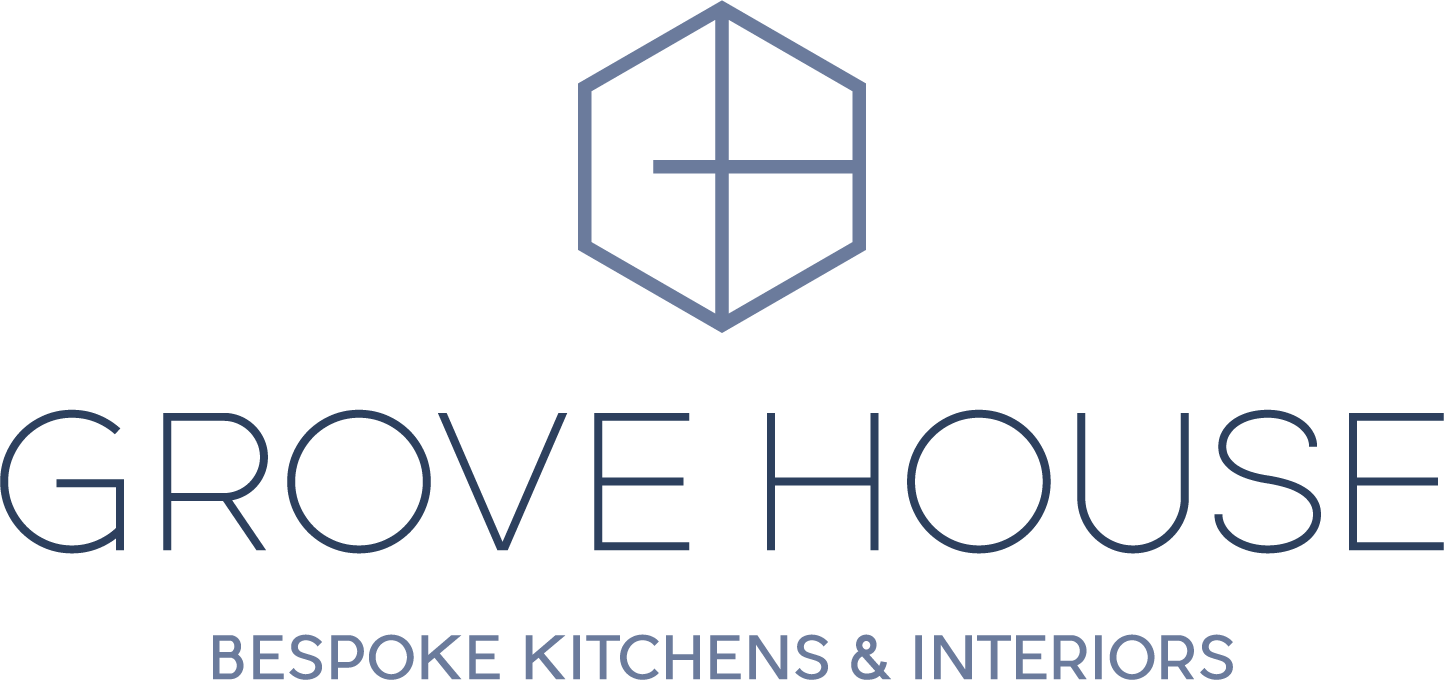The Design Process
Collaboration.
We like to work closely with our clients from concept and vision to the development of your complete kitchen design.
Our projects are very much a collaboration with clients, taking their vision and lifestyle, adding in design principles and personal touches to produce kitchen schemes that are both functional and beautiful.
Your Project
The first step is for us to understand your project brief. What is your vision for your space, timescales, budget. We’d invite you to visit our showroom in Thirsk to discuss initial ideas, take a look at inspirational images and talk through indicative costs.
Design Plans
Ones we have a good idea of your brief and have talked through initial ideas, we can move onto our design service. Using dimensions provided by the client we can design and develop a set of layout and elevation plans. The cost of this is £180 and is fully refundable upon order.
Alternatively, we can do a site visit followed by full design and plans, the cost of which is £280 and is refundable upon order.
Once you are happy with the initial designs, we ask for a deposit to secure your project slot and move forward with the final plans and the finer details such as colour choices and appliances. Timescales will be confirmed, and your project will move through to production.
The Build
All out kitchen and interiors are handmade at our workshop in Thirsk where our team of craftspeople take pride in every detail and are involved in all aspects of the build from the first cut of wood to the installation.
Get In Touch.
If you’d like to get in touch to discuss your project and how we could help you with your, please get in touch and a member of the team will be in touch soon




